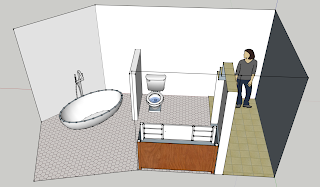Imagine waking up to the view of Lake Michigan from the new master bedroom. Or imagine using the large space (18 ft x 20 ft) as a children's bunkhouse--it is far enough away from the kitchen and dining room that adults can socialize without keeping the kids awake. The master bath connects to the master bedroom.
Looking south in the master bedroom from the top of the stairs.
View of the lake from the bank of windows on the west side of the room before the construction was completed.
Winter view of the lake from the master bedroom.



















